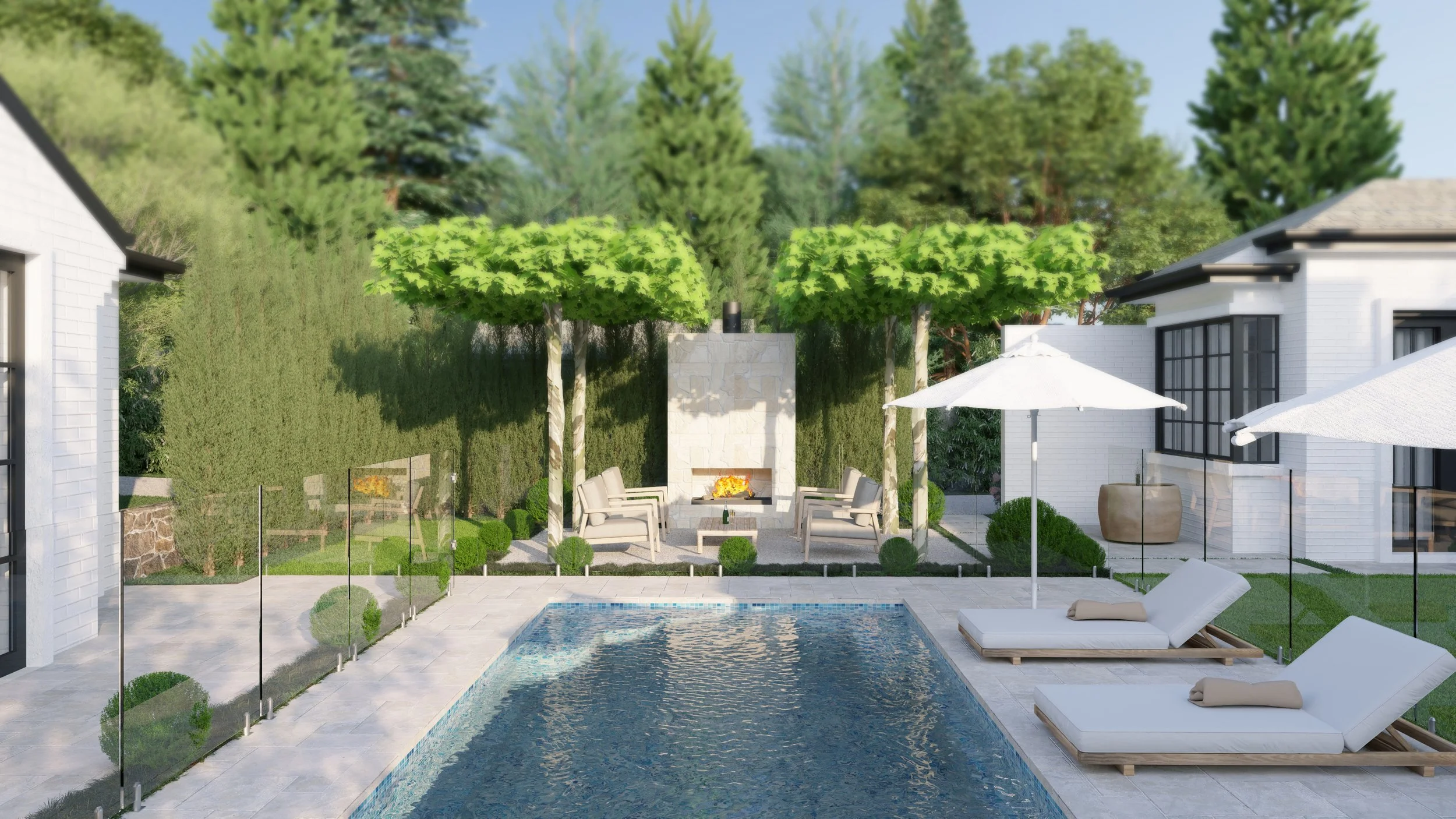
Burradoo
Garden Retreat
This project involved a complete masterplan for a large Burradoo property, integrating new outdoor living areas with the existing Japanese water garden and mature landscape.
The original garage was converted into a pool house, gym, and sauna, opening onto a new pool terrace that connects the main residence to the landscape. An outdoor kitchen, dining area, and fire pit under a living pergola of plane trees, providing layered spaces for family life and entertaining.
The design frames and amplifies the property’s existing Japanese folly and cascading water feature — treating it as the garden’s heart — with paths and planting that draw the eye toward the sound and movement of water.
A restrained material palette and controlled geometry tie together the architecture, new landscape structures, and mature trees, creating a garden that feels both grounded and deeply connected to its site.

